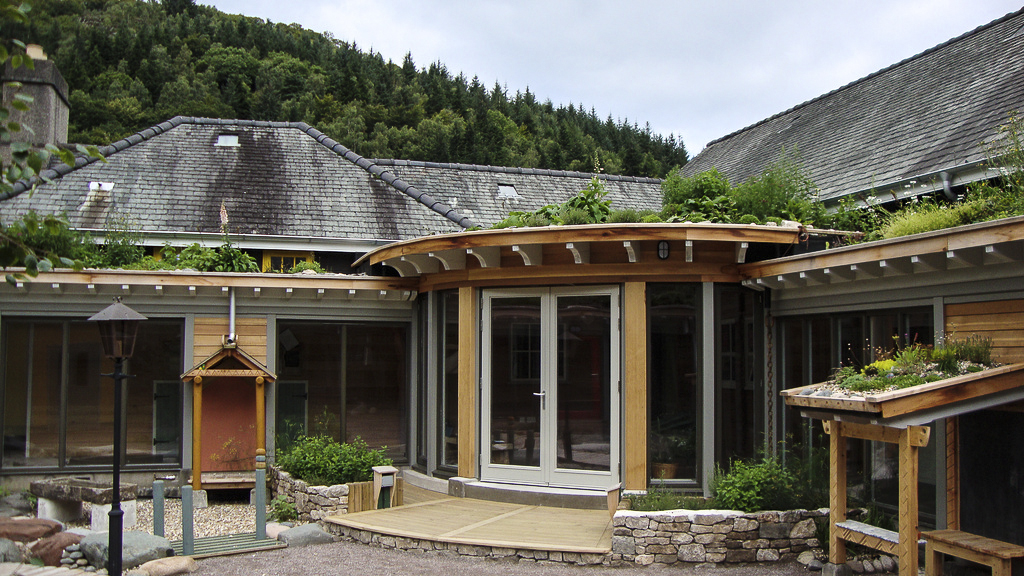Private Home | 2011
Architect | Arc Design Ltd
This project involved the structural design and advice on the remodelling and extensive extensions to this Victorian semi-detached property. The existing loft was converted into living accommodation. The existing roof was overstressed so the timbers were strengthened by ply lining to enhance the section properties. Additional steel beams were also included. The new roof was formed in timber and steel. The second floor was replaced, with timber beams providing support over the existing timber windows. A steelwork frame was provided on ground floor to support the rear wall of the existing house and provides lateral stability to the structure.


















